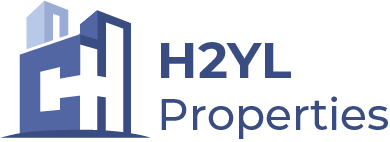3430 N Abingdon Street Arlington, VA 22207
Due to the health concerns created by Coronavirus we are offering personal 1-1 online video walkthough tours where possible.




Mortgage Calculator
Monthly Payment (Est.)
$18,227Welcome to this extraordinary custom luxury home located in the heart of highly coveted Country Club Hills just five miles from the White House and a few blocks to Washington Golf and Country Club. This stunning property is truly one-of-a-kind and very well suited for muli-generational living. With nearly 11,000 square feet of meticulously designed finished living space, this premier residence features seven spacious bedrooms in the main house each with a private bath, four half baths, and a full domestic suite above the detached garage. The six fireplaces scattered throughout the home create an atmosphere of warmth and sophistication, perfect for cozy evenings and entertaining inside and out.. The home's modern amenities are simply unmatched, including an elevator, an in-house garage and a detached garage, and two family rooms that provide the perfect space for both relaxation and fun. Additionally, the fourth story of the home is ideal for a professional home office, a studio for music or art, or just a fun teen play zone. The separate carriage house provides a unique and private retreat for live-in, guests or in-laws, complete with all the amenities of a home. The stunning craftsmanship and attention to detail are evident from the moment you step inside, with elegant finishes throughout. This is truly a once-in-a-lifetime opportunity to own a home that epitomizes luxury and sophistication in one of the most sought-after locations in the DMV area. Please see the full complement of features in our separate property description.
| yesterday | Listing updated with changes from the MLS® | |
| 2 months ago | Listing first seen online |

The real estate listing information is provided by Bright MLS is for the consumer's personal, non-commercial use and may not be used for any purpose other than to identify prospective properties consumer may be interested in purchasing. Any information relating to real estate for sale or lease referenced on this web site comes from the Internet Data Exchange (IDX) program of the Bright MLS. This web site references real estate listing(s) held by a brokerage firm other than the broker and/or agent who owns this web site. The accuracy of all information is deemed reliable but not guaranteed and should be personally verified through personal inspection by and/or with the appropriate professionals. Properties in listings may have been sold or may no longer be available. The data contained herein is copyrighted by Bright MLS and is protected by all applicable copyright laws. Any unauthorized collection or dissemination of this information is in violation of copyright laws and is strictly prohibited. Copyright © 2020 Bright MLS. All rights reserved.


Did you know? You can invite friends and family to your search. They can join your search, rate and discuss listings with you.