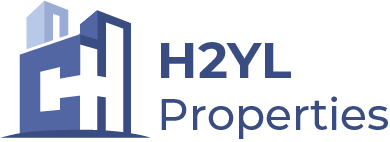2628 N Upland Street N Arlington, VA 22207
Due to the health concerns created by Coronavirus we are offering personal 1-1 online video walkthough tours where possible.




Mortgage Calculator
Monthly Payment (Est.)
$15,955New Construction Home with an ELEVATOR- Move-in Ready! Priced below 2024 Assessment. Introducing this magnificent luxury residence, meticulously crafted by DS Homes, Inc., Nestled on a peaceful cul-de-sac, this modern masterpiece spans approximately 8,200 sq. ft. and boasts a 3-car garage. Every inch of this home showcases unparalleled attention to detail and exceptional finishes. The thoughtfully designed open floor plan effortlessly combines all the spaces you desire. From the inviting main-level home office to the elegant living and dining rooms, every corner exudes sophistication. Prepare to be amazed by the state-of-the-art Chef's Kitchen, featuring a spacious Quartz countertop island and top-of-the-line Subzero and Wolfe appliances. No expense has been spared in creating a culinary haven that will delight even the most discerning chef. Convenience and luxury are taken to new heights with the inclusion of an elevator, granting easy access to all 3 finished floors. The sun-filled family room is a true showstopper, featuring a stunning tiled accent wall with a cozy gas fireplace and expansive windows that flood the space with natural light. Step outside to the stone patio, complete with a gas fireplace, perfect for al fresco dining or simply unwinding in the fresh air. A main-level en-suite bedroom tucked away at the rear of the home offers privacy and versatility. Ascending to the upper level, you'll discover 4 en-suite bedrooms, a laundry room, and an open workstation, providing ample space for both relaxation and productivity. The lower level of this home is an entertainer's paradise, designed with indulgence in mind. A striking stone accent wall with an electric fireplace sets the stage for unforgettable gatherings. The Signature Bar, adorned with Quartz countertops, is a true centerpiece, while the walk-in wine room and media room promise endless enjoyment. Don't let this chance slip away. Reach out to me today to schedule a private viewing and turn your dreams into reality with this exceptional property. Open this Saturday, 1-3 pm
| 4 weeks ago | Listing updated with changes from the MLS® | |
| 4 weeks ago | Status changed to Pending | |
| 3 months ago | Listing first seen online |

The real estate listing information is provided by Bright MLS is for the consumer's personal, non-commercial use and may not be used for any purpose other than to identify prospective properties consumer may be interested in purchasing. Any information relating to real estate for sale or lease referenced on this web site comes from the Internet Data Exchange (IDX) program of the Bright MLS. This web site references real estate listing(s) held by a brokerage firm other than the broker and/or agent who owns this web site. The accuracy of all information is deemed reliable but not guaranteed and should be personally verified through personal inspection by and/or with the appropriate professionals. Properties in listings may have been sold or may no longer be available. The data contained herein is copyrighted by Bright MLS and is protected by all applicable copyright laws. Any unauthorized collection or dissemination of this information is in violation of copyright laws and is strictly prohibited. Copyright © 2020 Bright MLS. All rights reserved.


Did you know? You can invite friends and family to your search. They can join your search, rate and discuss listings with you.